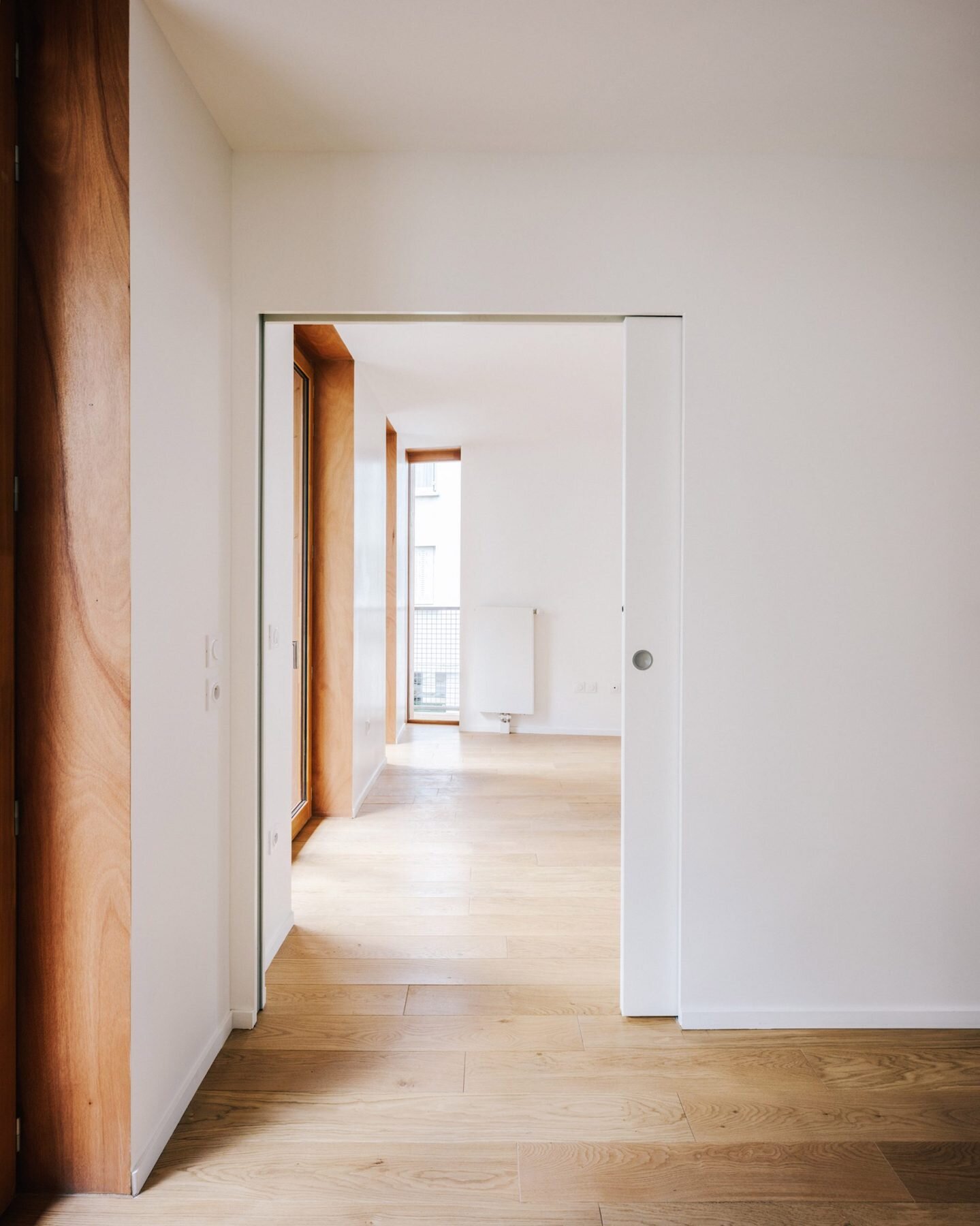Mars Architectes creates wooden apartment block enclosed by 1970s housing
We need to see more apartment blocks designed and built like this one. Timeless, responsible and absolutely beautiful.
French studio Mars Architectes has built this Japanese-informed wooden apartment building within the courtyard of a 1970s housing complex in Paris.
The former concrete courtyard at the heart of the block has been landscaped and planted with ferns, resinous trees and ground-cover plants, among which the four-storey building was built.
Made entirely from wooden modules, the structural components of the 716-square-metre building are made from spruce. It was then clad in a European Douglas fir.
The apartment block's design and the decision to use wood for its construction was partly the result of the difficulty in building on the enclosed site, which was hard to access from the street.
The respect of the neighbourhood during construction, and the weight of the building on the car park structure that lies beneath the apartment block were serious subjects. For these reasons, wood was the only logical solution to make the construction possible.
Wood was chosen in order to create a sustainable building. Sustainability and eco-responsibility with a low carbon project also informed the choice of wood.
Inside the apartment building, white-painted walls contrast with wooden floors, ceilings and staircases that have been left unpainted, evoking the colours of both the wooden facade and the white courtyard.
The living rooms and bedrooms of the apartments are located on the garden side and each have access to the exterior through sliding wooden shutters.
The building has been nominated for the 2022 European Union Prize for Contemporary Architecture.
Source:
Imagery from Dezeen story “Mars Architectes creates wooden apartment block enclosed by 1970s housing” by Cajsa Carlson (26.4.2021).







